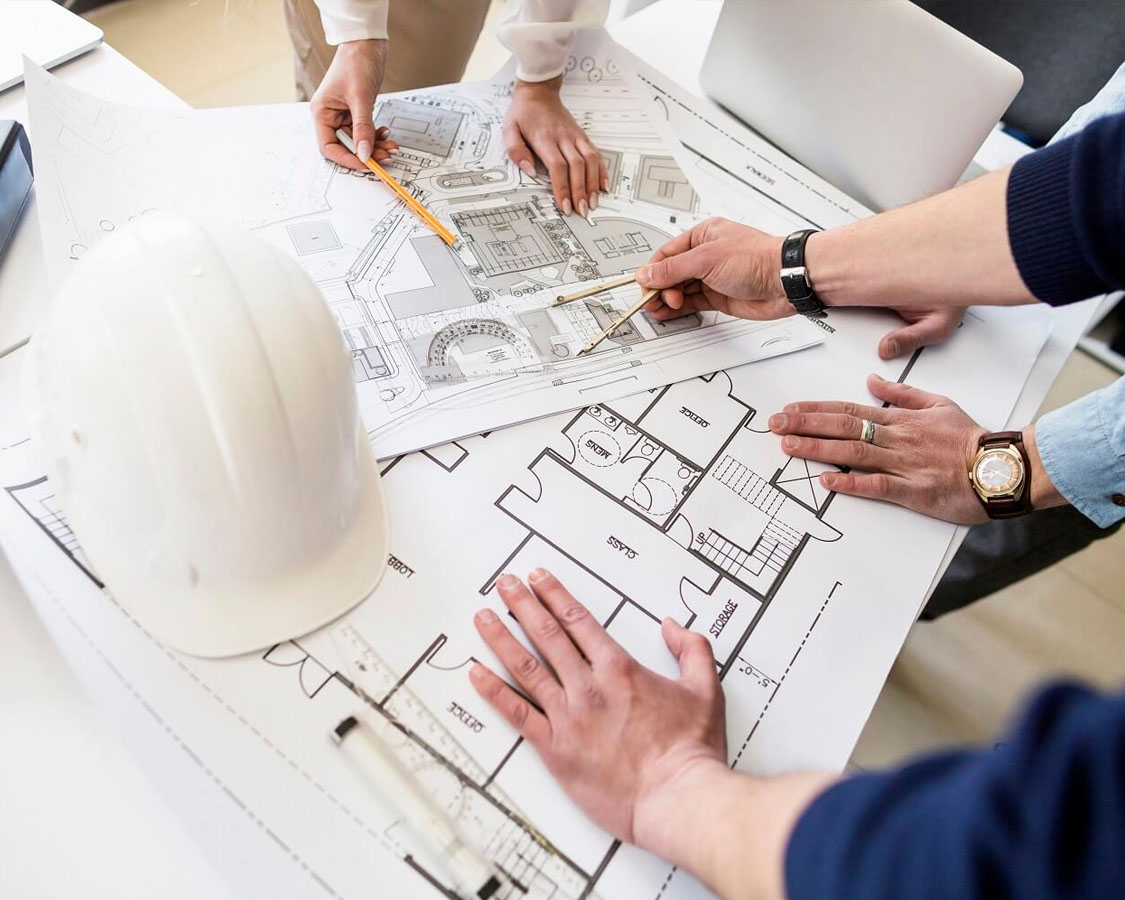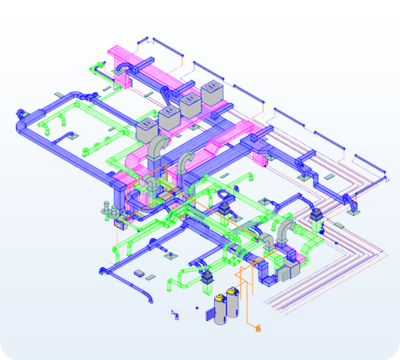Affordable Architectural Engineering and CAD Design Services
Improve your project with the best Canadian Architecture Firms.One of the essential components of the architectural, engineering, and construction industries are architectural services. We at Silicon EC offer a flexible working methodology for Architecture Service Providers related to operational, construction, and design specifics of building activities.
Moreover, we properly analyse and integrate environmental systems, HVAC, plumbing, lighting, fire protection, structural designs, building components, construction management, and other significant parts of architectural engineering services. As a result, we at Silicon EC are the best one-stop-shop offering clients of complete Architectural Engineering Services across the continent.
Architectural CAD Drafting Services
Since digitisation has snowballed to thrive in a fiercely competitive market, we always aim to work on the current technological advancements and trends influencing the building industry. Silicon EC is the dominant provider of architectural CAD drafting services in Canada. They offer excellent, goal-oriented services and client-focused Architectural Drafting Services.
We aspire to transform paper designs into CAD and architectural construction drawings for your businesses and industries. It is highly advantageous for companies with significant and ongoing duties and works allocated and in progress. In addition, we have a history of meeting our client's expectations for on-time and high-quality deliverance.

Architectural Outsourcing Services
Silicon EC Canada is the first option for clients who work with us and outsource their Architectural projects. In addition to offering a comprehensive variety of CAD services, we also deliver CAD conversion, 2D drafting, 3D modelling, 3D animation walkthrough, rendering, and more.
Our ultimate objective is to guarantee our clients receive high-quality work that is affordable and worthwhile of the project's value. Therefore, our team collaborates and coordinates with the clients to inform them about their project status. As a result, we are up to speed on the latest software and the predetermined set of code that makes the project successful.
- Architectural Design Services
- Architectural Floor and Space Planning services
- Architectural Drafting and Detailing Services
- Architectural Modelling and Rendering Services
- Architectural Conceptual Design Services
- Architectural Preliminary Design Services
- Custom House Plans Designs Services
- Interior Design Drawings Services
Architectural BIM Services
Silicon EC provides a comprehensive range of architectural BIM services worldwide. Before commencing the construction phase, our clients benefit from our assortment of precise, in-depth services that help them comprehend and picture the project. In addition, our qualified architects, engineers, and construction specialists are familiar with the multiple approaches and advantages of the BIM design process.
BIM models come in different forms, such as drawings, sketches, and documentation of BIM models. BIM-related services are among the best and most well-known in the industry. However, we deliver achievable work only when the 3D model gets clashed, detected, coordinated, and collaborated with the actual development. Therefore, you must outsource your architectural BIM services to us!

Architectural Design Services
Silicon EC has dignified engineers and designers who comprehend the client's needs and requirements based on various projects related to 3D models, Architectural models, and other work connected to architectural design services. Uncertain about the scope and scalability of the project, our team works together to complete it at the scheduled time and an affordable cost. With an assurance of the best space management and successful results, we provide our clients with highly competent and qualitative architectural design services following the most recent trends.

Architectural 3D Modeling Service
One of Silicon EC companies' primary services is architectural 3D modelling. Since the company's onset, we have completed various residential, commercial, institutional, and hospitality projects. Our clientele comprises architects, general contractors, stakeholders, owners, and builders. Our architectural 3D modelling and rendering services have the fastest speed and updates that make it simple to share the views in geometric symmetry for the project or product.

Revit Architectural Services
Our efforts in supporting Revit architectural services are practical and are for appropriate communication with the team unit. The information related to the data exchanged with architecture, engineering, and construction firms in architectural drawings, drafting, 3D BIM modeling, and rendering services. With the help of our highly skilled 3D artists, who excel at rendering and modeling services, we manage to build construction projects. In addition, we have a team of engineers who can comprehend the client's project's concept and move forward with the level of work.

Our wide assortment of Architectural Engineering Services in Canada
3D Architectural Rendering Services
We develop ultra-realistic images of architecture. Our 3D Architectural Rendering Services help architects transform their rough sketches into detailed visuals depicting correct dimensions and measurements.
Architectural Engineering Design Services
Our team generates conceptual designs encapsulating an architectural framework. We offer Architectural Engineering Design Services to give an approximate estimation of cost and project duration.
Architectural Engineering Drafting Services
Silicon Engineering Consultants Canada create 2D and 3D drafts based on clients' architectural project ideas. Our Architectural Engineering Drafting Services validate symmetry for accurate fabrication and erection.
Architectural Engineering Drawing Services
We produce pixel-accurate, detailed 3D drawings and models. Our Architectural Engineering Drawings Services include essential details like BOM and BOQ, accurate dimensions, and step-by-step guidelines for on-site development.
CAD Architectural Engineering Services
Our team specializes in CAD software and provides CAD Architectural Engineering Services to create detailed models and drawings with high accuracy and precision.
Revit Architectural Engineering Services
We harness Revit’s potential to develop parametric models for faster development of architectural models. Our Revit Architecture Engineering Services helps with planning, coordination, and visualization to speed up the project and reduce delays.
Global CAD Services | CAD Conversion We aim to craft
Creative, Attractive, and Practical Architectural Designs for you!
Different Levels of Architectural Engineering
The unit commences the task after analysing the establishment's surroundings to gain greater visibility and status. Next, unique architecture models are created with our engineering knowledge. Uncertain about the project's scalability, these phases are a breakdown of how architects define their design services and their involvement in the design process. Additionally, architects can sort their work into categories using the five design phases, which should make it simpler for everyone to comprehend.
-
Schematic Design
The initial drawing stage is where the client and the architect discuss the project and specifications received during this phase :
- First, the architect examines the property and researches precedents.
- Then, they decide the space's proportions, positioning, and connections.
- With some basic blueprints of the areas, the main objective of schematic design is to determine the size and shape of the building. -
Design Development
In the design process, the customer and the architect collaborate to choose materials, interior finishes, and goods like windows, doors, fixtures, and appliances. Structure, plumbing, electrical, HVAC, energy analysis, and other project-specific systems begin with preliminary architectural engineering. The owner and architect must concur in writing before moving on to the following design step after the architect has given the client the revised drawings.

Construction Documents
By this point, the client and architect decide on a final design. Next, illustrations, notes, and other technical specifications required for permitting, construction, and bidding are bought together. For example, several graphics are used in proportion for various purposes; during architecture. Finally, the architect and owner agree to a particular design, deliver it to the client and prepare for bidding and permitting submission.
Bidding
The owner prepares to choose the contractor for the task and sign contracts to move on with construction during the bidding process. On the other hand, the client directly hires a contractor without receiving competitive bids. The architect's duties in this situation are to support the client, respond to their questions, and supply further documents that might be required or requested by the contractor.
Silicon Engineering Consultants Canada profoundly offers CAD Architectural Services in Canada. We incorporate CAD software systems in our design process to validate pinpoint accuracy. Our Architectural Engineering CAD Services include floor layouts and elevations to intricate structural elements. We allow clients, architects, and builders to fully understand the design, make changes early, and validate that the project matches the client’s vision. We offer Architecture and Engineering Services to enhance production productivity, accuracy, and quality of building projects. Our Architecture & Engineering Services are essential for modern firms looking to deliver outstanding client results.

Silicon Engineering Consultants Canada provides Architectural Services in Canada, aiming to deliver customized architectural solutions to contribute to growing urban development. Our Architectural Engineering Outsourcing Services are dominant in tackling complex projects, considering Canada's changing climatic landscape. When clients Outsource Engineering Services to us, we meet regulatory compliance, building codes, and sustainability goals to align with Canada's stringent norms and environmental policies.
Silicon EC Canada each BIM stays updated with the current trend, with the most cutting-edge and robust software solutions. We use the most advanced hardware and software with the most recent updates. To handle your project requirement, we have qualified technicians.







- BIM saving costs and time while increasing project efficiency.
- BIM streamlines the project completion process and reduces errors.
- BIM has precise data and information that might make it simple for contractors to comprehend the entire project.
- With BIM, you can see your project through several perspectives and get thorough knowledge.
- BIM enhances teamwork to create a simple method of working with architects, builders, engineers, and contractors using a single workflow.
Get to Learn More About Our Services!
To help you in meeting and surpass your objectives, we collaborate with a skilled group of architects and engineers. Working with them keeps everyone's attention on the overall building design and how to realise that design practically. Our expertise extends beyond the confines of the structure; thus, to achieve an integrated Building Design, we must successfully communicate and put into practice all of the ideas from our clients, the architect, and the engineers. So, get to outsource your Architectural Projects under a single roof!
Frequently Asked Questions
-
What do architectural engineering services serve?
Planning the development of facilities and building systems is a fundamental component of architectural engineering, focusing on developing all building systems, including the structural, mechanical, and electrical systems.
-
What precisely is included in architectural services?
An architect frequently provides services like project management, concept design development, and the drafting of construction documents. A few of the services offered by architects include feasibility studies, project management, and architectural programming.
-
What varieties of architectural engineering are there?
-
What is 3D rendering for Architecture?
To visualise an architectural design, rendering includes developing three-dimensional pictures. It depicts how the area will appear once it has been constructed. As a result, the design is presented in a very realistic manner, which makes it simpler for developers and investors to market, sell, or lease their properties.
-
What is a floor plan in Architecture?
Floor space is depicted in an architectural project. It contains the sizes, structural components, and connections between individual rooms, areas, and other characteristics. It is a fundamental component of every architectural design.